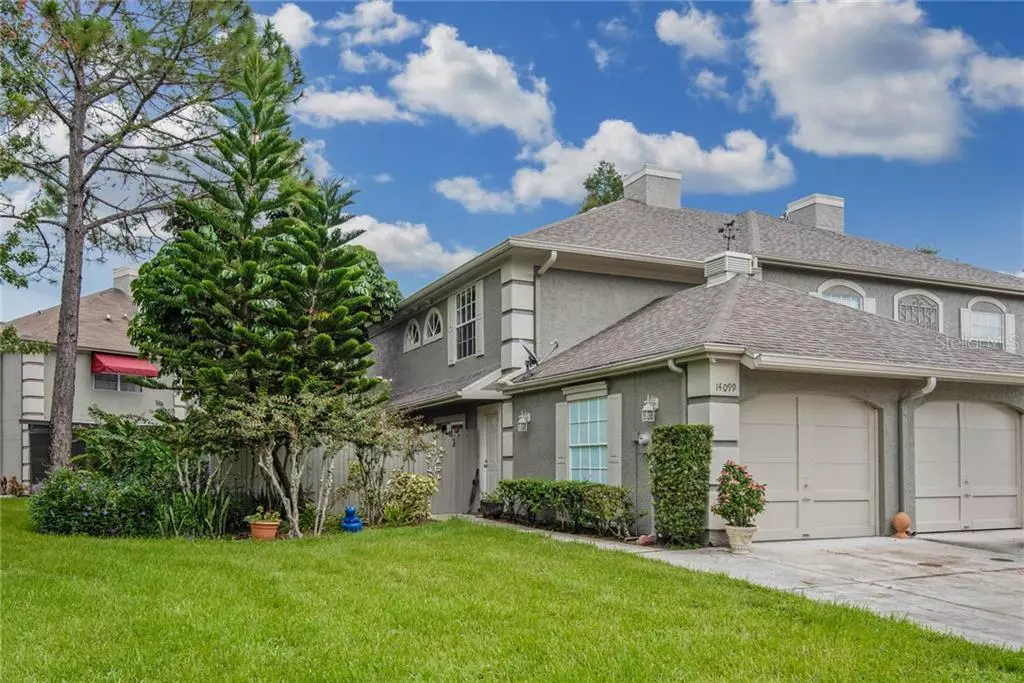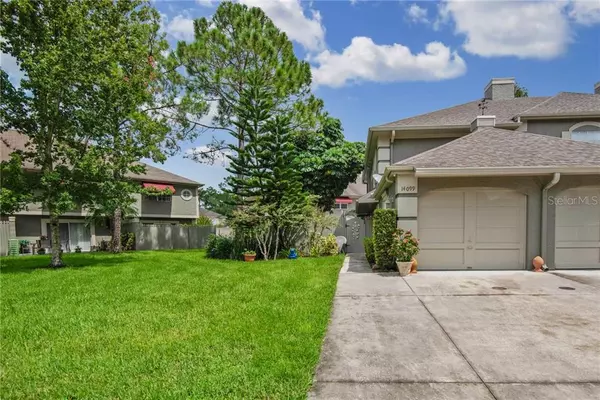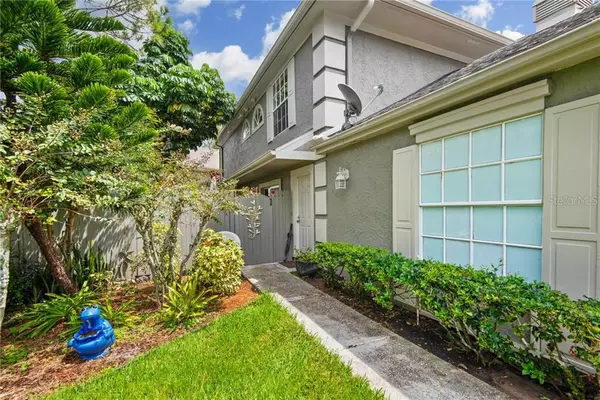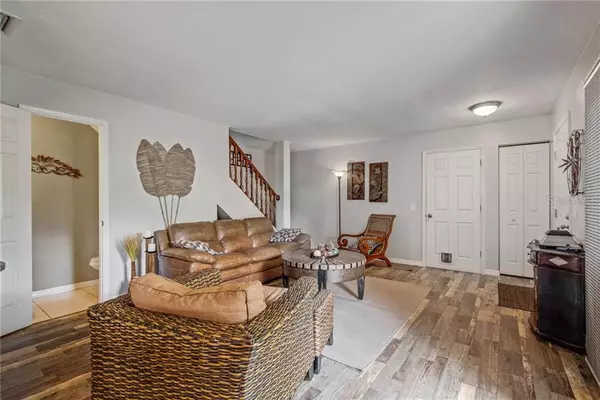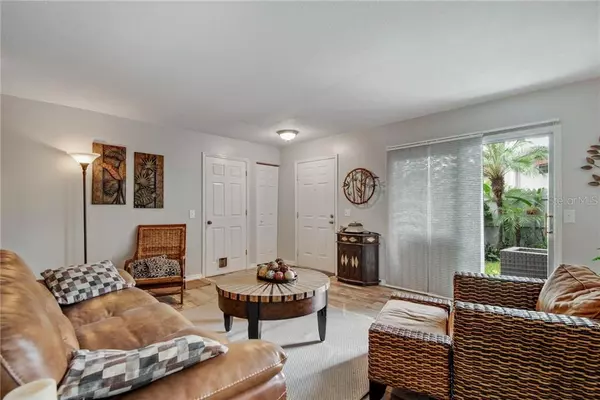$226,000
$229,900
1.7%For more information regarding the value of a property, please contact us for a free consultation.
14099 TROUVILLE DR Tampa, FL 33624
2 Beds
3 Baths
1,476 SqFt
Key Details
Sold Price $226,000
Property Type Townhouse
Sub Type Townhouse
Listing Status Sold
Purchase Type For Sale
Square Footage 1,476 sqft
Price per Sqft $153
Subdivision Carrollwood Village Ph Iii
MLS Listing ID T3263627
Sold Date 10/22/20
Bedrooms 2
Full Baths 2
Half Baths 1
Construction Status No Contingency
HOA Fees $42/ann
HOA Y/N Yes
Year Built 1985
Annual Tax Amount $1,157
Lot Size 871 Sqft
Acres 0.02
Property Description
FANTASTIC OPPORTUNITY to own a 2 bedroom + 2.5 bath + 1 car garage END UNIT townhome in the highly sought-after neighborhood of Chardonnay in Carrollwood Village. Newer laminate flooring and convenient half-bath complete the first floor. The kitchen overlooks the spacious family room and boasts generous counter space, grey cabinetry and breakfast bar. The open floor plan offers 3 sets of sliders leading to a fully fenced and private SIDE and BACK patios perfect for entertaining or enjoying the perfect retreat to escape after a long day or soak in the beautiful Florida sun. The upstairs master retreat features en-suite bath with walk-in shower, double vanities, and large walk-in closet. A secondary spacious bedroom and bath complete the second level. Laundry is conveniently located upstairs. This home has so much to offer! Chardonnay is a well-maintained community in Carrollwood Village featuring a playground and newly remodeled community POOL. Enjoy the new CARROLLWOOD VILLAGE PARK with splash pad, walking/jogging trail, parks, and dog park. Just minutes away from Carrollwood Golf & Country Club, close to all the shoppes, restaurants, and parks that Carrollwood has to offer as well as easy access to Dale Mabry, Veterans Expressway and Tampa international Airport. HOA fees include lawn maintenance and exterior building maintenance. Call today to schedule your showing!
Location
State FL
County Hillsborough
Community Carrollwood Village Ph Iii
Zoning PD
Rooms
Other Rooms Inside Utility
Interior
Interior Features Ceiling Fans(s), Eat-in Kitchen, Kitchen/Family Room Combo, L Dining, Open Floorplan, Split Bedroom, Thermostat, Vaulted Ceiling(s), Walk-In Closet(s)
Heating Electric
Cooling Central Air
Flooring Carpet, Laminate, Tile
Fireplace false
Appliance Dishwasher, Disposal, Dryer, Electric Water Heater, Range, Range Hood, Refrigerator, Washer
Laundry Inside, Laundry Closet, Upper Level
Exterior
Exterior Feature Fence, Rain Gutters, Sidewalk, Sliding Doors
Garage Driveway, Garage Door Opener
Garage Spaces 1.0
Fence Wood
Community Features Buyer Approval Required, Deed Restrictions, Park, Playground, Pool, Sidewalks, Tennis Courts
Utilities Available BB/HS Internet Available, Cable Available, Electricity Connected, Phone Available, Public, Sewer Connected, Underground Utilities, Water Connected
Amenities Available Pool
Waterfront false
Roof Type Shingle
Porch Patio, Porch, Rear Porch, Side Porch, Wrap Around
Attached Garage true
Garage true
Private Pool No
Building
Lot Description City Limits, Sidewalk, Paved
Story 2
Entry Level Two
Foundation Slab
Lot Size Range 0 to less than 1/4
Sewer Public Sewer
Water Public
Architectural Style Florida
Structure Type Block,Stucco
New Construction false
Construction Status No Contingency
Schools
Elementary Schools Essrig-Hb
Middle Schools Hill-Hb
High Schools Gaither-Hb
Others
Pets Allowed Yes
HOA Fee Include Common Area Taxes,Pool,Maintenance Structure,Maintenance Grounds,Maintenance,Pool,Security,Trash
Senior Community No
Ownership Fee Simple
Monthly Total Fees $192
Acceptable Financing Cash, Conventional, FHA, VA Loan
Membership Fee Required Required
Listing Terms Cash, Conventional, FHA, VA Loan
Num of Pet 2
Special Listing Condition None
Read Less
Want to know what your home might be worth? Contact us for a FREE valuation!

Our team is ready to help you sell your home for the highest possible price ASAP

© 2024 My Florida Regional MLS DBA Stellar MLS. All Rights Reserved.
Bought with EXP REALTY LLC


